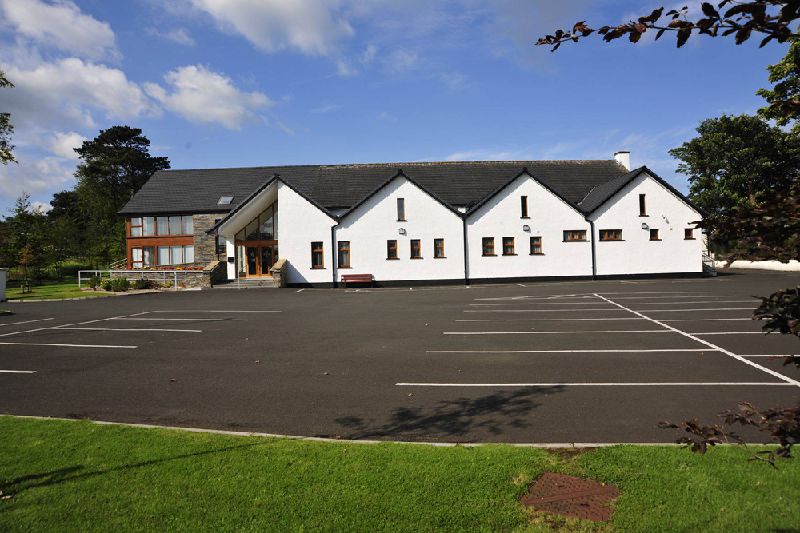
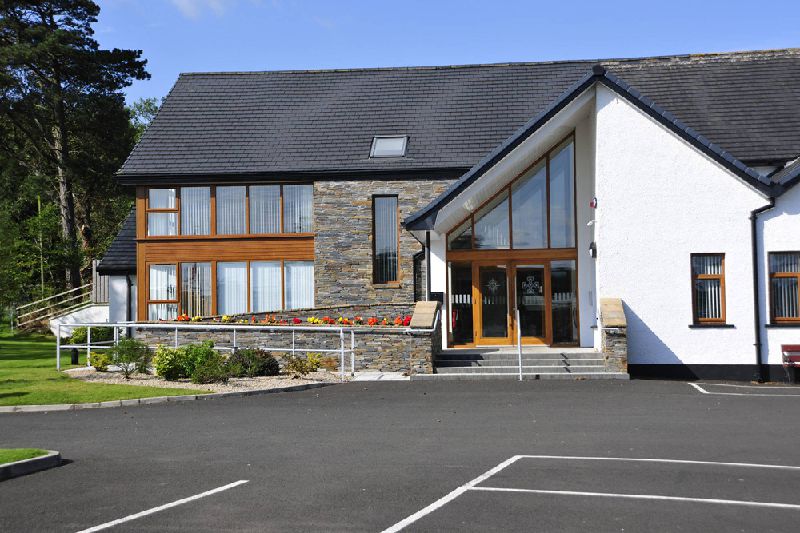
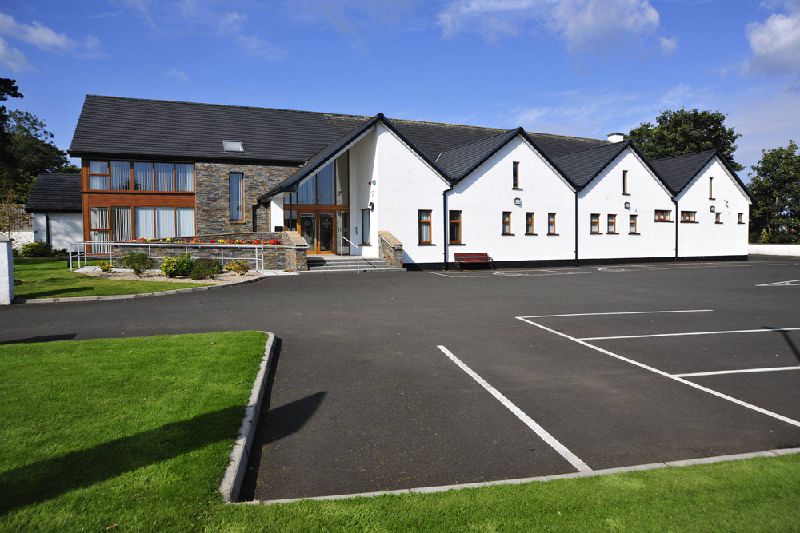
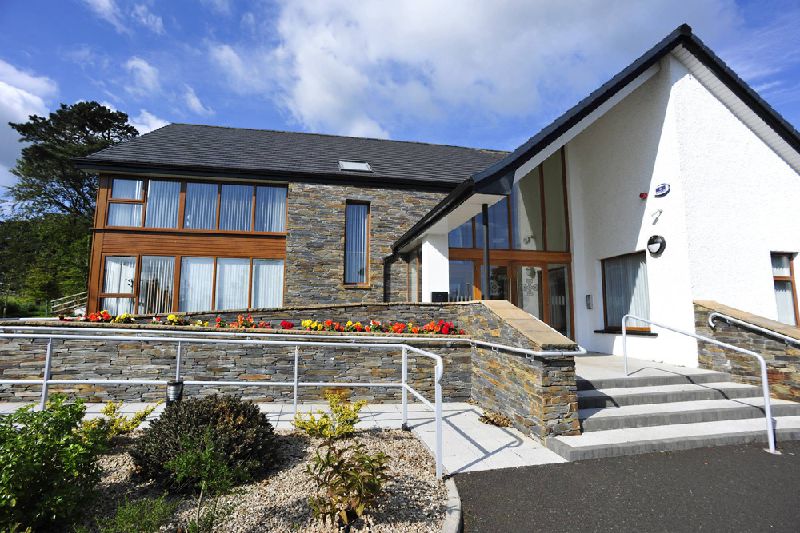
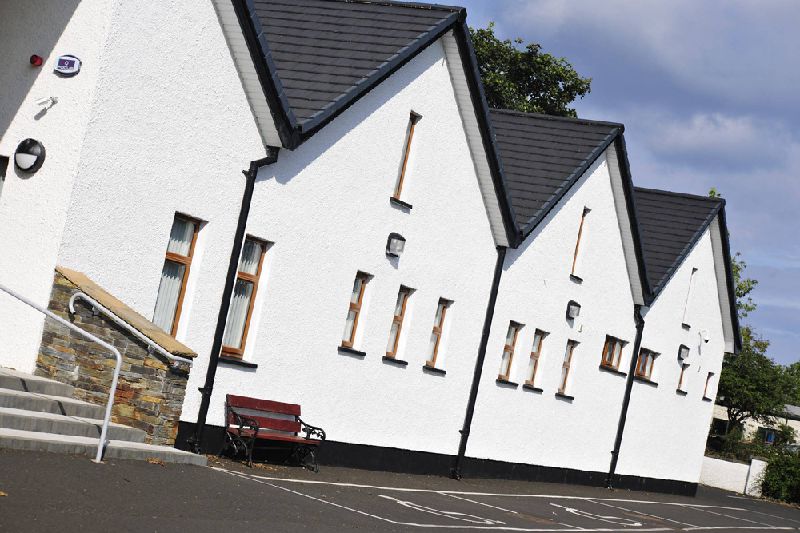
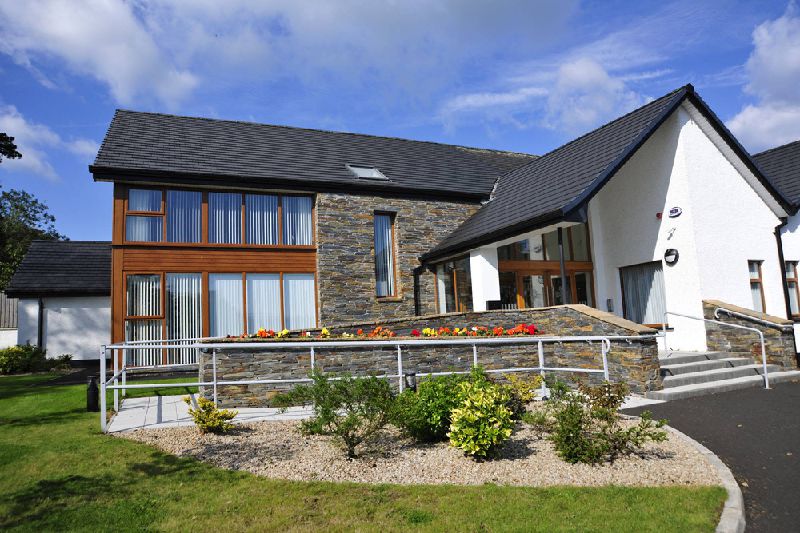
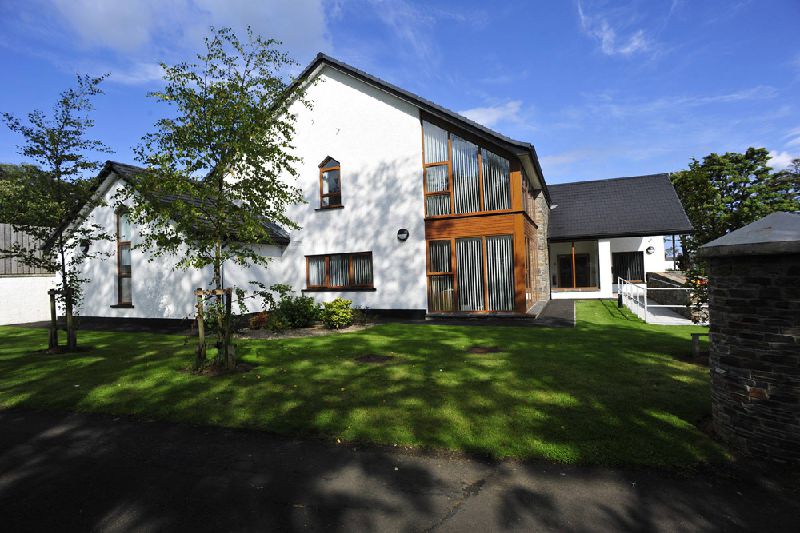
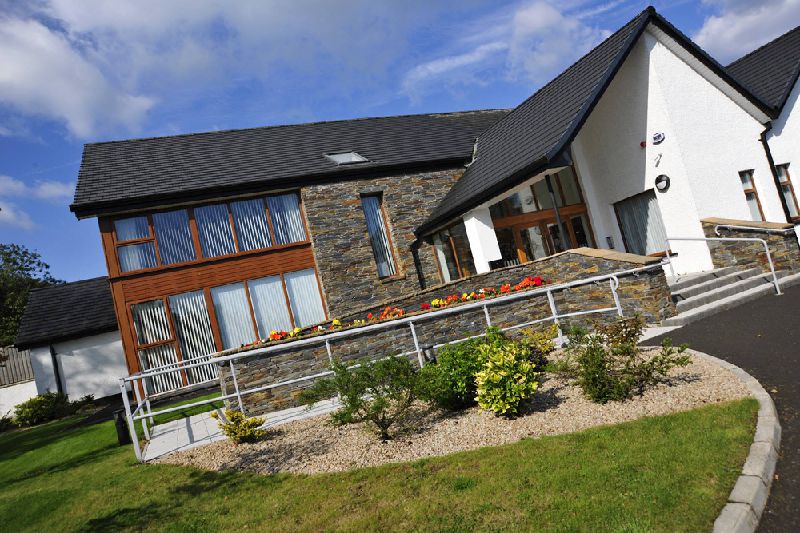
DUNLUCE PARISH HALL, PORTBALLINTRAE
GM Design Associates were appointed to carry out an extension and renovation of the existing Parish Hall to provide the parishioners and community with a multi-use building to meet their current needs.
The brief called for the refurbishment of the multi-function hall and the construction of an extension to provide a social area and kitchen adjacent to the Hall, a minor hall for meetings and indoor bowling, kitchenette, toilets, offices, meeting room and a projection room into the main hall.
The building is constructed using traditional methods with concrete block insulated cavity walls with white painted render and natural stone finishes, a steel frame for the extension, powder coated aluminium framed double glazed windows and sawn timber rafters with concrete roof tiles to match the existing to the roof. The troublesome flat roofs to the front of the existing church hall were replaced with pitched roof gables and the entire building was rendered and painted.